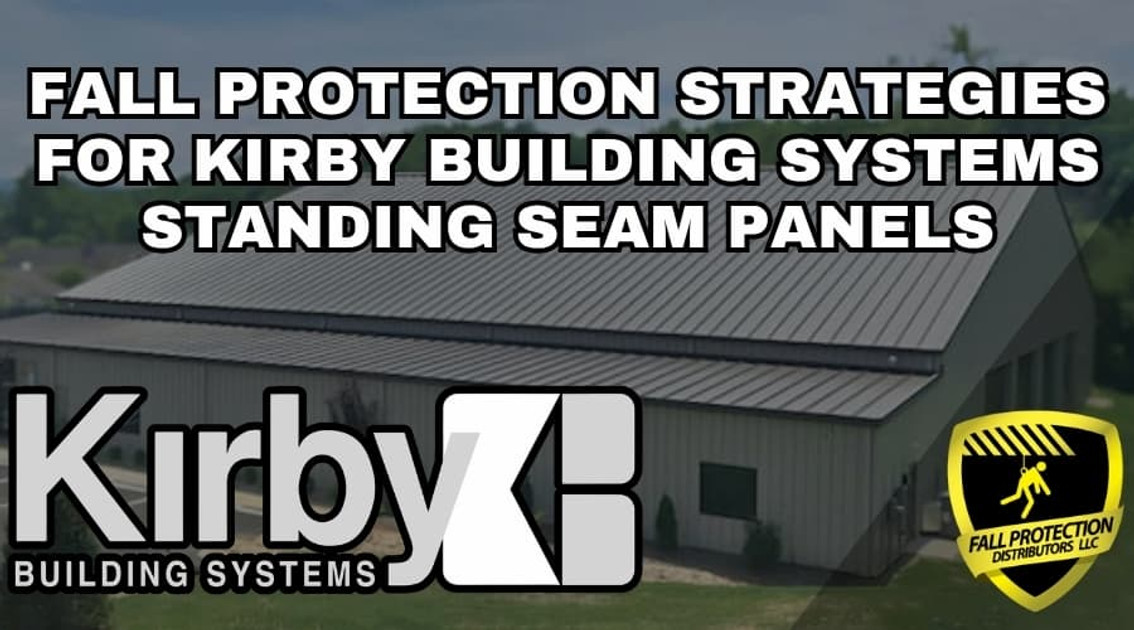Fall Protection Strategies For Kirby Building Systems Roof Panels
Posted by Howie Scarboro - CEO Fall Protection Distributors, LLC on Nov 10th 2025
See the Roof Anchor Compatibility Chart for Kirby Building Systems Standing Seam.

Who Is Kirby Building Systems?
Kirby Building Systems continues to set the standard for Nucor-branded custom-engineered metal buildings.
Kirby Building Systems has been shaping the future of metal construction for more than 60 years. The company began in 1955 as a small general contracting firm in Houston, Texas. By 1959, Kirby shifted its focus toward manufacturing its own steel buildings under the name Mes-Tex Steel Buildings, produced entirely in Houston. That focus on innovation quickly paid off, and by 1964, the company had expanded nationwide with a growing network of authorized builders.
In 1966, Kirby Industries acquired the business and renamed it Kirby Building Systems, Inc., moving production to Portland, Tennessee. The next significant milestone came in 2007 when Kirby joined Nucor Corporation, one of North America's largest and most respected steel manufacturers. As part of Nucor, Kirby gained access to advanced technology, unmatched material quality, and the backing of a Fortune 500 leader in sustainability and steel innovation.
Today, Kirby Building Systems, LLC produces custom-engineered metal building systems that combine durability, flexibility, and cost efficiency. Kirby offers a complete lineup of products, including structural framing, roof and wall panels, and extended bay systems. The company's reputation rests on precision engineering, consistent quality, and a commitment to long-term value that makes every Kirby project stronger from the ground up.
What Are The Most Compatible Fall Protection Anchors For Kirby Standing Seam Roofs?
Non-penetrating fall protection keeps workers safe while preserving the integrity of Kirby roof systems.
Working safely on Kirby Building Systems' standing seam roofs requires specialized fall protection that protects both the worker and the roof. Standard screw-down anchors are incompatible with standing seam systems because they puncture the panels and compromise their weather-tight seal. To maintain roof performance and warranty coverage, non-penetrating fall protection anchors are the only acceptable choice.
Kirby manufactures several popular standing seam profiles, including the SS360, Loc Seam, and CFR-IMP insulated metal roof panels. Each of these systems relies on concealed clips and mechanically seamed joints that deliver exceptional strength but require compatible clamp-style tie-off anchors. The best solutions are those that attach directly to the seams without drilling, providing OSHA-compliant fall protection and preserving the roof.
The SSRA1 Standing Seam Roof Anchor provides a secure, 5,000-pound-rated tie-off point that grips the seam without leaving a mark. The SSRA2 Adjustable Roof Jack Adapter mounts on top of the SSRA1, allowing roofers to install 10-foot walkboards for stable footing across long spans. For larger crews, the SSRA3 Anchor Plate connects across two SSRA1 anchors to create a base for horizontal lifeline systems.
Contractors can choose between the SSRA HLL 100-foot Temporary Horizontal Lifeline Kit for short-term work and the Super Anchor 120-foot Permanent Horizontal Lifeline Kit for facilities that require ongoing roof access. Both systems distribute loads evenly across the seams, keeping Kirby roofs weather-tight and safe.
For steeper installations with pitches from 6:12 to 12:12, the Ridge Pro Steep Assist Anchor offers a reliable tie-off from ladder to ridge and back down again. It hooks over the peak, allowing the lifeline to be connected before anyone steps onto the roof.
Together, these products create a complete, non-penetrating fall protection solution for Kirby Building Systems' SS360, Loc Seam, and CFR-IMP panels. They protect the worker, maintain the roof's structural integrity, and uphold the performance standards that have defined Kirby and Nucor for generations.
SS360 Mechanical Standing Seam Roof Panel

The Kirby SS360 panel delivers exceptional strength, weather resistance, and long-term performance for commercial and industrial roofs.
The Kirby SS360 Mechanical Standing Seam Roof System represents one of the strongest and most reliable metal roofing options in the industry. Built from high-quality 24-gauge steel, each panel spans 24 inches wide with a 3-inch-tall rib that delivers outstanding structural strength. The system is certified to perform under extreme conditions, including wind uplift, hail, and fire exposure. It carries ASTM E108 Class A fire resistance, FM 4471 Class 1 Approval, and UL 580 Class 90 Approval, confirming its superior protection and durability. See the Roof Anchor Compatibility Chart for Kirby Building Systems SS360 Mechanical Standing Seam Panel.
The SS360's raised rib design allows for controlled thermal movement, reducing stress on clips and seams over time. Its mechanically seamed profile and concealed fastener system ensure a clean architectural appearance and a long-lasting, weather-tight seal. This combination of strength and flexibility makes the SS360 ideal for Kirby commercial, industrial, and institutional buildings that require long-term reliability and minimal maintenance.
Fall Protection For SS360 Panels
Seam-mounted, non-penetrating anchors protect Kirby SS360 panels and keep crews safe at height.
When working on Kirby's SS360 standing seam panels, choosing non-penetrating fall protection is essential. These panels offer weather-tight performance, and any fastener-based anchor could compromise the seal or void the roof warranty. Seam-mounted anchors, such as those in the SSRA product line, are the safest and most compatible options.
The SSRA1 Standing Seam Roof Anchor attaches directly to the rib without drilling or puncturing the metal. It creates a strong, 5,000-pound-rated tie-off point that preserves both the seam integrity and the factory finish. The SSRA2 Adjustable Roof Jack Adapter mounts on top of the SSRA1 Anchors, allowing contractors to install 10-foot walkboards between seams. This setup provides a stable and level work surface that prevents slipping and maintains complete roof protection.
For larger Kirby projects or multi-worker operations, the SSRA3 Anchor Plate links two SSRA1 Anchors to form a base for horizontal lifeline systems. The SSRA HLL 100-foot Temporary Horizontal Lifeline Kit seamlessly integrates with this configuration, providing safe mobility for up to 2 workers across the roofline. For long-term or recurring maintenance work, the Super Anchor 120-foot Permanent Horizontal Lifeline Kit is the ideal choice. It remains in place for repeated use, offering a permanent OSHA- and ANSI-compliant solution that requires no roof penetration.
On roofs with pitches between 6:12 and 12:12, the Ridge Pro Steep Assist Anchor delivers a secure tie-off from ladder to ridge and back down again. It hooks over the roof peak, allowing workers to attach their lifeline before ever stepping onto the metal surface.
Together, these non-penetrating systems provide a complete fall protection strategy for the Kirby SS360 Mechanical Standing Seam Roof System, preserving the roof's strength, warranty, and visual appeal while keeping workers safe at every stage of the job.
SS360 Standing Seam Translucent Roof Panels

Kirby's translucent SS360 panels deliver natural light but require specialized safety planning and inspection before work begins.
The Kirby SS360 Standing Seam Translucent Roof Panel offers a unique way to introduce natural light into commercial and industrial buildings. These panels reduce the need for artificial lighting during the day, improving energy efficiency and creating a brighter, more comfortable workspace. See the Roof Anchor Compatibility Chart for Kirby Building Systems SS360 Translucent Standing Seam.
Unlike standard 24-gauge SS360 steel panels, translucent versions can't support the same mechanical loads. The absence of formal testing for seam-mounted anchorage raises legitimate concerns about long-term durability and the structural capacity of these panels under fall arrest forces. For that reason, non-penetrating seam-mounted anchors such as the SSRA1, SSRA2, and SSRA3 are not compatible with Kirby translucent SS360 roof systems. Using clamp-on devices without certified testing could cause damage or failure under load, putting workers at risk.
Fall Protection For Translucent SS360 Panels
Because these panels lack the tested strength of steel versions, workers should avoid using seam-mounted anchorage. Instead, contractors should consider alternative approaches that do not load the panel seams directly.
For steep roofs with pitches between 6:12 and 12:12, the Ridge Pro Steep Assist Anchor may be an acceptable option, provided a safety professional approves it. The Ridge Pro hooks securely over the roof ridge, allowing the lifeline to be attached before a worker steps onto the surface. This setup minimizes risk by keeping the worker tied off from the ladder to the ridge and back again, while avoiding contact with the translucent material itself.
Together, professional inspection and the right equipment choices protect both the roof and the people working on it, preserving the integrity of Kirby Building Systems' translucent SS360 standing seam panels for years of dependable service.
Loc Seam Vertical Rib Standing Seam Roof Panel

Kirby's Loc Seam panel combines high-performance engineering with proven weather-tight strength for commercial and industrial roofing.
The Kirby Loc Seam Vertical Rib Standing Seam Roof System delivers a powerful combination of strength, flexibility, and long-term protection. Constructed from durable 24-gauge steel, each panel features a 2-inch-tall rib with 16-inch coverage, creating a vertical rib design that allows for precise alignment and thermal expansion. This design allows the roof to move naturally with temperature changes without compromising the seams or finish. See the Roof Anchor Compatibility Chart for Kirby Building Systems Loc Seam Standing Seam.
The Loc Seam has been tested and certified for outstanding performance, earning an ASTM E108 Class A fire rating and an ASTM E1592 wind uplift certification. Its load-bearing capacity varies by seam type and span length, offering engineers and contractors flexibility in design while maintaining the structural integrity needed for high-wind regions. The concealed fastener system and raised seams deliver the clean, architectural look that defines Kirby's craftsmanship while ensuring a fully weather-tight seal.
This system has become a trusted choice for commercial, industrial, and institutional projects where performance, appearance, and low maintenance are equally important. From warehouses to manufacturing facilities, the Kirby Loc Seam panel continues to prove why the company remains one of the leading names in pre-engineered metal roofing.
Fall Protection For Loc Seam Vertical Rib Panels
Seam-mounted, non-penetrating anchors keep Kirby Loc Seam roofs secure, weather-tight, and fully compliant.
Working safely on Kirby's Loc Seam panels requires fall protection solutions that match the panel's precision-engineered design. The seams can carry structural loads and accommodate thermal movement, which means they must never be drilled or penetrated. Non-penetrating anchors that clamp directly to the seams are the safest and most effective way to protect workers without compromising the roof system.
The SSRA1 Standing Seam Roof Anchor attaches directly to the ribs of the Loc Seam panel using cupped-tip set screws that grip securely without piercing the metal. This anchor creates a 5,000-pound-rated OSHA- and ANSI-compliant tie-off point for individual workers while preserving the roof's weather-tight seal.
The SSRA2 Adjustable Roof Jack Adapter mounts on top of the SSRA1 Anchors to support 10-foot walkboards for stable footing and increased mobility across the roof. Adjustable height and roof pitch settings make it easy to match various seam profiles, providing a level working surface that enhances safety and efficiency during installation or maintenance.
For larger Kirby projects involving multiple workers, the SSRA3 Anchor Plate extends the system's capabilities. When paired with the SSRA HLL 100-foot Temporary Horizontal Lifeline Kit, it creates a fully compliant fall protection setup for two workers moving along the roofline. For buildings that require ongoing access, such as facilities with regular inspections or equipment maintenance, the Super Anchor 120-foot Permanent Horizontal Lifeline Kit provides a long-term tie-off system that remains ready for immediate use.
For Loc Seam roofs with a 6:12 to 12:12 pitch, the Ridge Pro Steep Assist Anchor offers an alternative non-penetrating solution. The Ridge Pro hooks securely over the roof ridge, allowing workers to connect their lifeline before ever stepping onto the surface. This design keeps them 100 percent tied off from ladder to ridge and back down again.
Together, these non-penetrating systems — the SSRA1, SSRA2, SSRA3, SSRA HLL 100-foot, Super Anchor 120-foot, and Ridge Pro Steep Assist — create a complete fall protection strategy that keeps crews safe while preserving the appearance, performance, and warranty of Kirby Building Systems' Loc Seam Standing Seam Roof Panels.
CFR-IMP Insulated Metal Standing Seam Roof Panel

Kirby's CFR-IMP panel blends energy efficiency, strength, and weather-tight performance for modern commercial and industrial buildings.
The Kirby CFR-IMP (Concealed Fastener Roof Insulated Metal Panel) is part of the Nucor Building Systems family. It represents one of the most advanced insulated standing seam roofing options available today. Each panel features a polyisocyanurate foam core that provides excellent thermal insulation and structural rigidity, helping buildings maintain consistent interior temperatures while reducing energy costs. See the Roof Anchor Compatibility Chart for Kirby Building Systems CFR-IMP Standing Seam.
The CFR-IMP features a 22- or 24-gauge exterior steel face and interior face options in 22, 24, or 26 gauge. This flexibility lets builders choose the right balance of strength and weight for their project needs. Panels can have thicknesses of 2, 2.5, 3, 4, and 5 inches, with standard widths of 36 or 42 inches and a 2-inch-tall seam profile. The concealed fastener system creates a smooth, architectural finish. At the same time, a factory-applied sealant enhances weather resistance and prevents water intrusion.
Engineered for performance, the Kirby CFR-IMP panel meets ASTM E108 Class A fire standards and industry expectations for wind uplift and air leakage resistance. The system is ideal for commercial, industrial, and institutional applications that require exceptional energy efficiency, clean aesthetics, and long-term durability backed by Nucor quality.
Fall Protection For CFR-IMP Panels
Seam-mounted anchors and ridge-mounted systems protect Kirby CFR-IMP roofs without compromising insulation or weather seals.
When working on Kirby CFR-IMP panels, selecting the appropriate non-penetrating fall protection is essential to preserving the panel's structural and thermal integrity. For CFR-IMP configurations that feature a 22- or 24-gauge exterior steel face, the complete Standing Seam Roof Anchor (SSRA) product line is compatible and OSHA-compliant.
The SSRA1 Standing Seam Roof Anchor attaches directly to the seam using cupped-tip set screws that create a strong 5,000-pound-rated tie-off point without drilling or penetrating the roof. The SSRA2 Adjustable Roof Jack Adapter mounts securely on top of SSRA1 Anchors, supports 10-foot walkboards, and provides a stable working platform that adjusts to different seam heights. For larger Kirby projects or multiple-worker operations, the SSRA3 Anchor Plate connects two SSRA1 Anchors, creating a base for horizontal lifeline systems.
Crews can use the SSRA HLL 100-foot Temporary Horizontal Lifeline Kit for short-term projects or the Super Anchor 120-foot Permanent Horizontal Lifeline Kit for facilities that require routine roof access. Both distribute weight evenly across the seams and maintain the CFR-IMP's weather-tight seal and insulation value.
For roofs that require additional versatility or have pitches between 6:12 and 12:12, the Ridge Pro Steep Assist Anchor provides a dependable alternative. It hooks over the ridge without penetrating the roof, allowing workers to attach a lifeline before stepping onto the surface, ensuring continuous tie-off from ladder to ridge and back down again.
Together, these non-penetrating systems create a complete, OSHA- and ANSI-compliant safety plan for the Kirby CFR-IMP Insulated Metal Standing Seam Roof System. They protect the worker, maintain the roof's appearance and insulation, and preserve the long-term performance that defines Kirby Building Systems and Nucor.
Standing Seam Roof Anchor Compatibility For Kirby Building Systems
| SS360 24 Ga. | SS360 Translucent | Loc Seam 24 Ga. | CFR-IMP 24 Ga. | CFR-IMP 22 Ga. | |
|---|---|---|---|---|---|
SSRA 1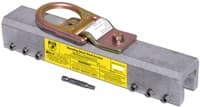 |
NO | NO | NO | NO | YES |
SSRA1 Nylon Tip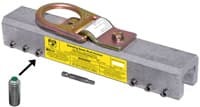 |
YES | NO | YES | YES | YES |
SSRA2 Roof Jack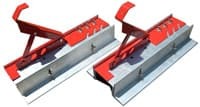 |
YES | NO | YES | YES | YES |
SSRA3 Anchor Plate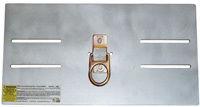 |
YES | NO | YES | YES | YES |
The Ridge Pro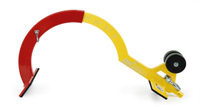 |
YES | YES | YES | YES | YES |
Contact Us for Expert Standing Seam Fall Protection Advice
For expert guidance on standing seam roof anchors, lifeline kits, and fall protection systems that protect both your crew and your panels, contact us today at 863-703-4522 or visit www.StandingSeamRoofAnchor.com. Our safety specialists can help you match the right non-penetrating anchor to your specific roof profile and slope. Let's make your next metal roofing project safe, compliant, and built to last. For continued learning, download OSHA's 48-page Fall Protection Manual and our free Anchor Inspection Form once you've selected the ideal anchors for your roof system. Together, we'll help you stay ahead of OSHA standards while preserving your roof's weather-tight seal.
Safety Tips For Standing Seam Roofs
Promote a Culture of Safety
Safety is the heartbeat of every successful Kirby Building Systems project. Crews that discuss potential risks before climbing onto a Kirby roof prevent accidents before they happen. Morning safety huddles and quick mid-day check-ins keep communication open and accountability strong. Over time, these habits build a culture where awareness becomes instinct, and every roofer on a standing seam system looks out for the next.
Use Specialized Anchor Systems for Standing Seam Roofs
Standing seam roofs from Kirby and Nucor require non-penetrating fall protection that clamps directly to the seam. The SSRA1 Standing Seam Roof Anchor, SSRA2 Adjustable Roof Jack Adapter, and SSRA3 Anchor Plate protect both workers and the roof's weather-tight integrity. These OSHA-compliant systems eliminate drilling and guessing where clips are hidden beneath panels, making them the top choice for any metal roofing project that demands safety, speed, and warranty protection.
Develop OSHA-Compliant Safety Plans
Every Kirby installation should begin with a written OSHA-compliant safety plan. It should define tie-off locations, outline rescue procedures, and assign each person's responsibilities on the roof. Crews trained with a clear plan react faster, stay organized, and handle emergencies with confidence. Whether using SSRA anchors, Ridge Pro Steep Assist, or lifeline systems, preparation keeps every Nucor roof job efficient and compliant from the first step.
Equip Workers with High-Quality Safety Gear
Fall protection starts with the gear workers trust. A comfortable harness, smooth-locking lanyard, and durable lifeline make all the difference during long shifts on metal panels. Every worker should inspect their equipment before stepping onto a Kirby roof. Under OSHA's 2025 standards, properly fitted harnesses are mandatory. Using certified gear like Malta Dynamics SRLs or Super Anchor Safety harnesses ensures both comfort and compliance on every project.
Encourage the Use of Trauma Straps
Stopping a fall is one thing; surviving suspension is another. Trauma straps should be standard on every harness used across Kirby Building Systems projects. These small, life-saving straps allow a suspended worker to stand and relieve leg pressure while waiting for rescue. They're lightweight, affordable, and critical for any roofer using SSRA anchors or Ridge Pro systems on tall or steep Nucor roofs.
Ensure Proper Footwear for Stability
Roofing crews working on Kirby's metal systems know that traction is everything. Quality roofing boots with gripping soles and ankle support prevent slips on wet, dusty, or heated panels. Durable, lightweight footwear reduces fatigue and improves balance during long days on standing seam or insulated CFR-IMP roofs. Safe footing means confident movement and fewer injuries.
Install Permanent Roof Anchor Systems
Permanent anchors like the Super Anchor 120-foot Horizontal Lifeline Kit are invaluable for Kirby roofs that need routine inspections or maintenance. Once installed, they provide permanent tie-off points without altering the roof's look or performance. Maintenance crews can clip in instantly, knowing they're protected by tested, OSHA-compliant equipment that keeps every Kirby roof safe year after year.
Prioritize Ladder Safety Training
The climb to a Kirby roof is often where the danger begins. Workers must inspect ladders, check for wear, and set them at the proper 4-to-1 ratio before climbing. Always maintain three points of contact, and never carry materials by hand. With ladder safety training built into every fall protection program, crews protect themselves before they ever touch a panel.
Set Up Protective Guardrail Barriers for Work Zones
Guardrails offer passive protection on extensive Kirby panel installations. When positioned around roof edges, access points, or skylights, they define safe work areas and reduce reliance on active tie-off systems. Properly installed guardrails create visual boundaries that keep crews alert and prevent missteps during high-traffic roofing operations.
Consult Experts for Curved Metal Panels
Curved and radius metal roofs are visually striking but technically complex. The seam shape and pitch affect how fall protection equipment performs. Before using SSRA anchors or the Ridge Pro Steep Assist on a curved panel, a certified fall protection expert should inspect the roof. A short consultation prevents damage, ensures compliance, and protects the craftsmanship of every Nucor-engineered structure.
Disclaimer
The views, recommendations, and information presented in this blog are solely those of the author and do not necessarily reflect the opinions or positions of the featured panel manufacturer, its brands, subsidiaries, or parent companies. Customers are strongly encouraged to contact the roof panel manufacturer directly for inquiries regarding fall protection compatibility with their products and to address any potential warranty issues that may arise after installing our products.

